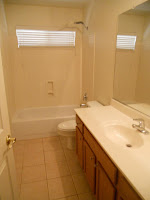A tour seems to be in order...
Our house! We finally have garage space for both of our cars! I am deathly allergic to both trees in our front yard, but they only bother me part of the year so that is a future project.
This is the view of our front entry way and our living room. I love the open floor plan! That was one of my favorite things about this house. Our kitchen and dining room are just off of the living room so if we have friends over, I can play hostess and still be able to enjoy our company. I don't love the laminate floor, it is wayyy too light for my taste, but it is in really good shape, as with the rest of the flooring so we're not changing that anytime soon.
Our kitchen and dining room. I finally have an island! And so many cabinets! I don't like the cabinet color.... they're nice oak cabinets but we're going with a darker espresso color. It is going to be a HUGE project since there are so many cabinets, probably not a first priority but somewhere down the road I'll get my pretty dark kitchen that I want. And maybe stone countertops, the laminate is in such good shape it seems like a waste but we'll see.


Boring hallways, the one on right is off the entry way. My office will be the room with the red curtains you see there and then the laundry room is off to the left. The picture on the left shoots off of the main hallway. The guest bathroom and 2 bedrooms are in this hallway.

The laundry room is off the main hallway. Our garage comes through there so that will be our main entrance. The red curtain, or tiny fan room, is mine. Seriously though... who thought that fan was a good idea?? I'm mostly just excited to get my own space for scrapbooking and crafts and whatever else I want. Love B to death but the sound of his computer games have forced me to sitting on our bed with my laptop. And then I usually just fall asleep.

Our master bedroom, bathroom, and HUGE walk in closet :) The bedroom is so much larger than the rooms we've shared in the past so that's exciting. And I finally have a tub that I fit in! My legs are too long that I usually can't enjoy a bath but no more! And the closet.... there are no words. You can't see in this picture but if you turn to the right there is another space with double hanging shelves. LOVE this!
Our little piece of paradise! Love that we have a pool, and that the pebbletec is in perfect condition, as well as the pool deck. Our baby, Luna the labradoodle, is going to go crazy. And still plenty of room for her to play in the grass. Off to the right of the patio is a big area that is really under utilized right now. I forgot to take pictures but it basically has some plant pots and a few flagstones on the ground. B doesn't know this yet but I'd love to install a pergola and refinish the ground to extend our outdoor space. I'm thinking a firepit sounds like a good idea to.
Welcome to The Mesa House!











